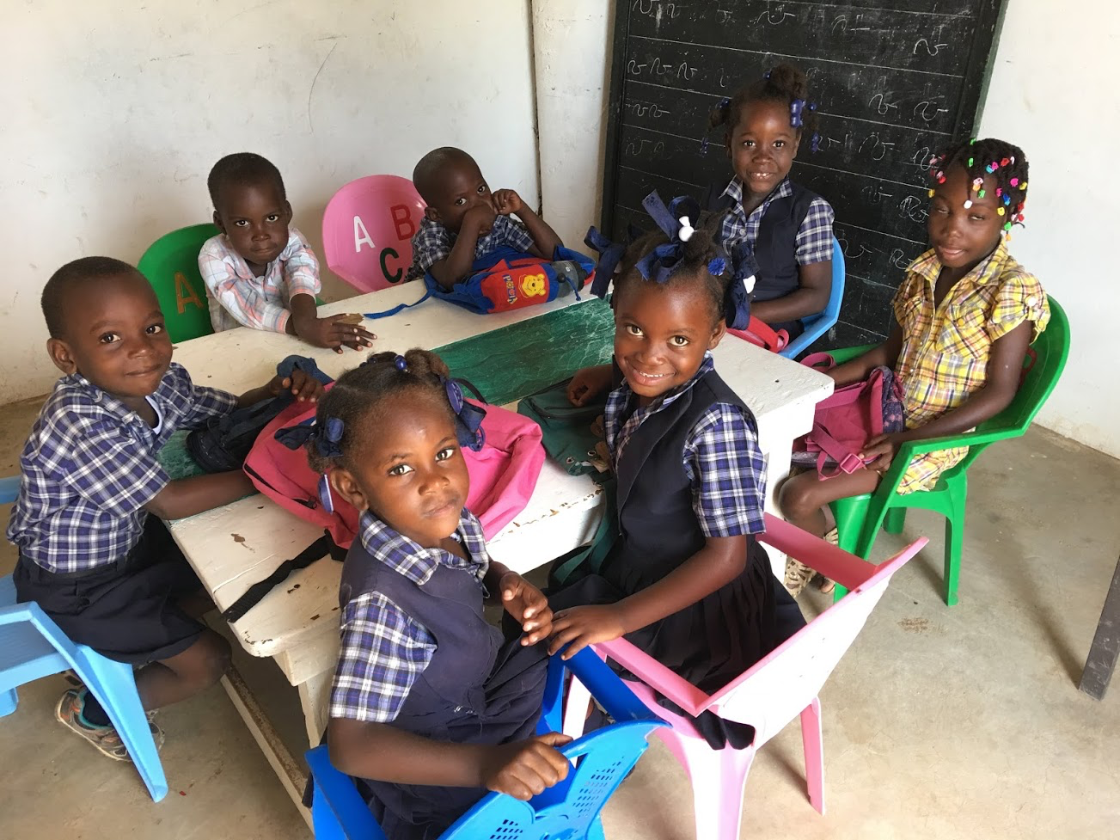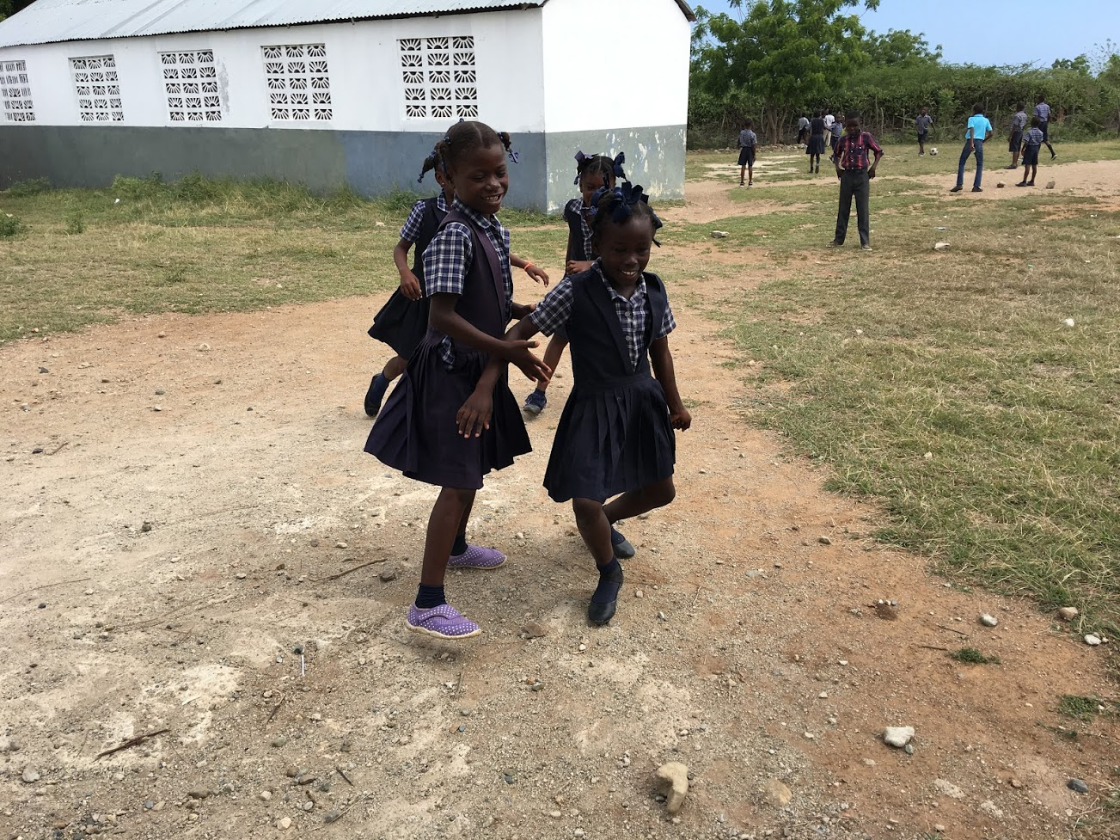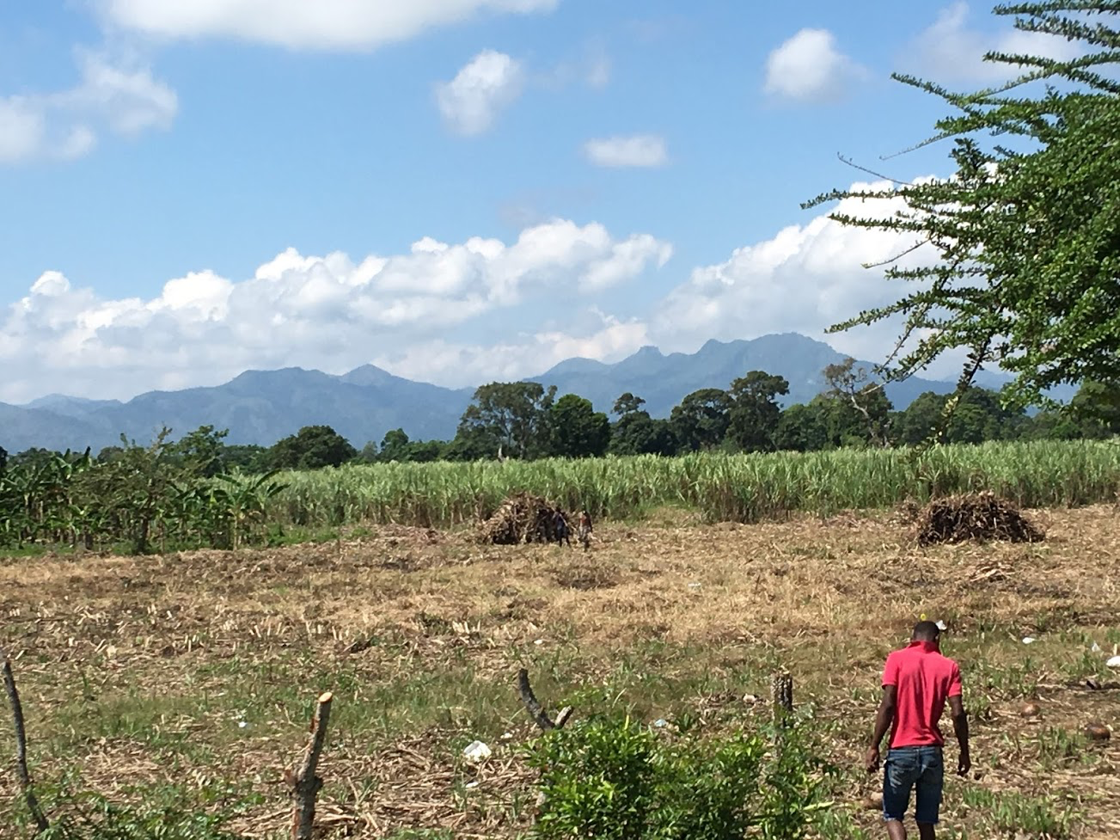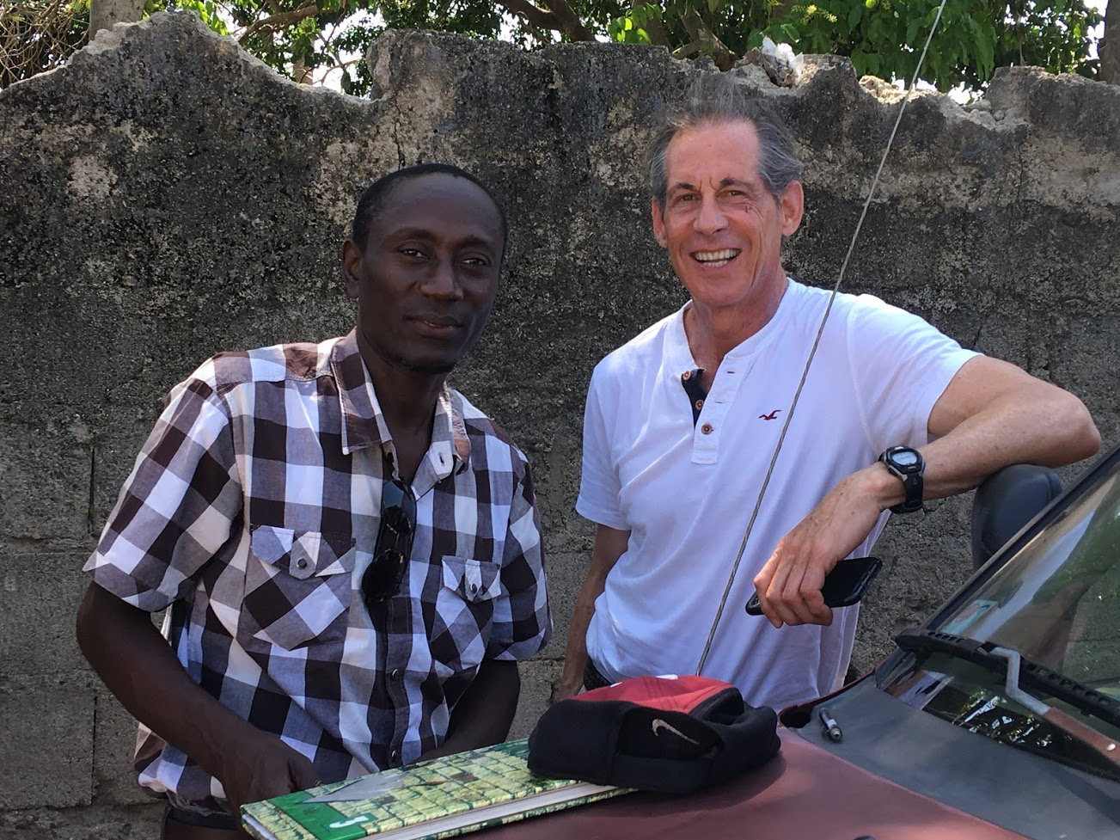Haiti Trip Report – April 2018
Havard and Jeremy just returned from a very successful trip to Phaeton to visit our Noah’s Ark School. We have a steady attendance of 82 kids daily, and we expect the student body to grow to over 90 next fall. The school is functioning well, our teachers are dedicated to their jobs, and the community is taking great pride in the school.
Completed Initiatives:
All of the initiatives we set in motion last fall have been completed, on time and on budget. These include:
- The kids are now uniformed, and they look great, wearing their uniforms with pride and appreciation for the enhanced status of their school.
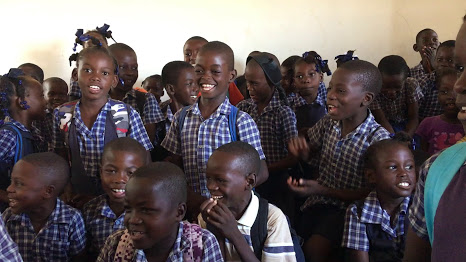
- We have considerably improved the tent structure that temporarily houses 2 of our classrooms. It now sits on a new concrete pad, and bamboo walls have been added to shelter each classroom from sun, wind and rain.
- All 5+ acres of our property are now entirely fenced, and the perimeter cleaned. The property survey is compete.
- The two new water cisterns and concrete “chateaus” have been built, so now the garden and the kitchen have ready water.
- We have hired a new agronomist, Mackendie, to take charge of the
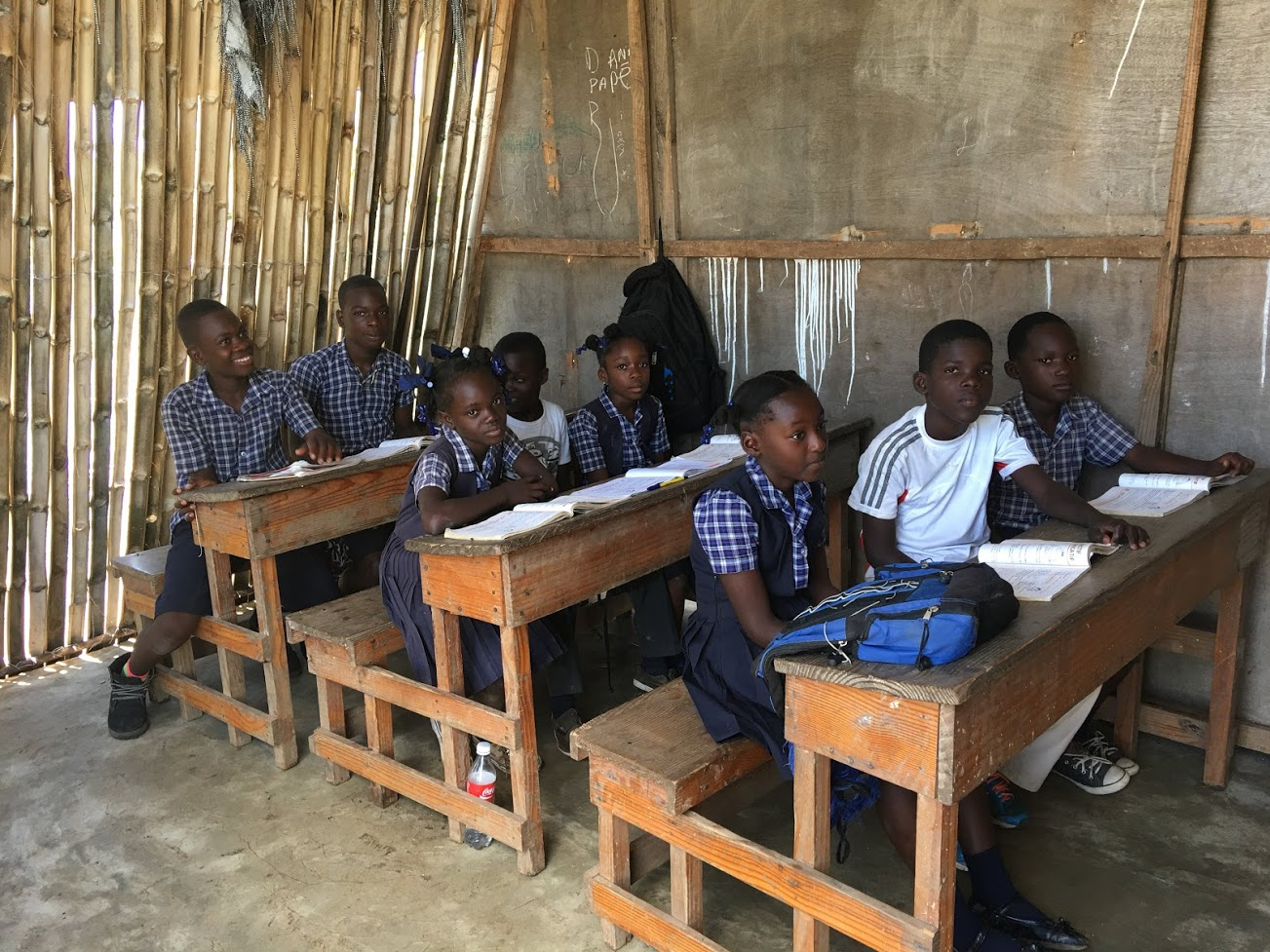 garden project, oversee the kids work in the garden, and teach agronomy to the kids as part of their curriculum.
garden project, oversee the kids work in the garden, and teach agronomy to the kids as part of their curriculum. - In addition to the new sink and tap, the kitchen is completely outfitted with counters and storage. Our next addition will be a food grinder.
- We are purchasing the drip irrigation equipment for the garden to eliminate the need for manual watering.
- The Vita Mamba morning snack provides further nutrition and energy. Coupled with our main hot lunch, the health, growth, alertness and stamina of the students have improved dramatically.
Teachers, Staff and Administrators:
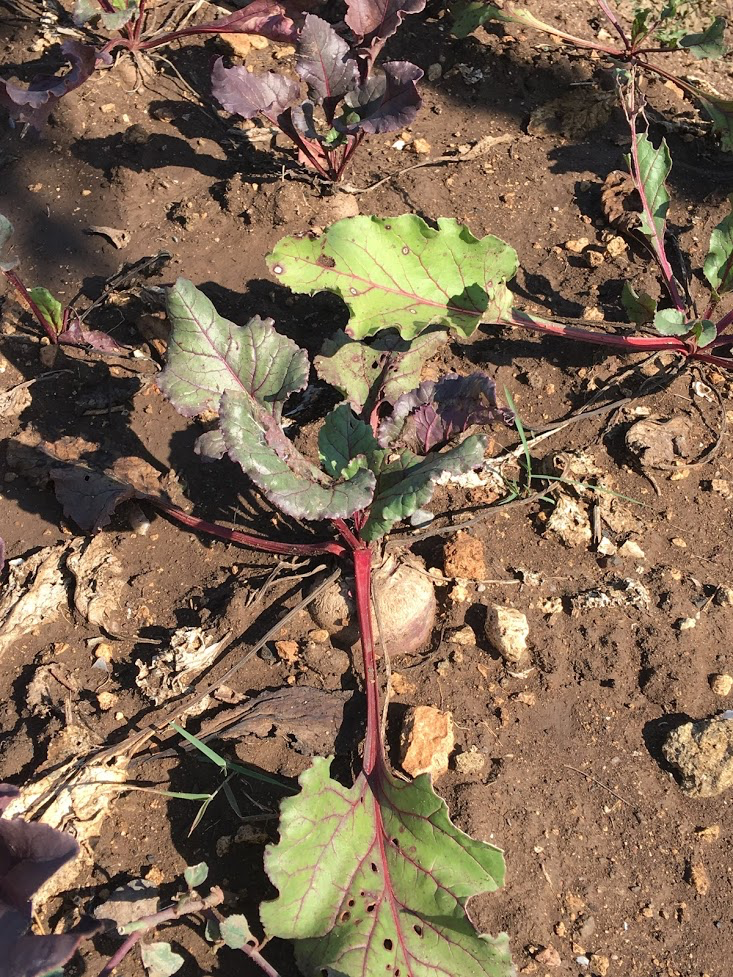
Havard took the entire Noah’s Ark team and spouses, on a wonderful all day picnic outing to the beach. Everyone was in great spirits and appreciated spending time together in friendship and celebration.
We held meetings with the teachers, administrators and cooks to learn their priorities and ideas, surface any problems or challenges, and bring them up to date on our plans. They are genuinely pleased about past and planned improvements, and all are expected to return for the next school year.
School Land, Garden and Plantains:
The school garden has been a great success, and we continue to expand it to produce more vegetables which are used daily for lunches.
We have approximately 5 acres, whereas school facilities only require an acre and a half, so we are exploring assorted agricultural uses to productively utilize the surplus land. Having successfully experimented with a half dozen plantain trees that are now three years old and bearing fruit, we have planted 400 Plantain trees. If appropriate crops can succeed within the limits of our water restrictions, it may be possible to develop cash crops including fruits, vegetables and peanuts.
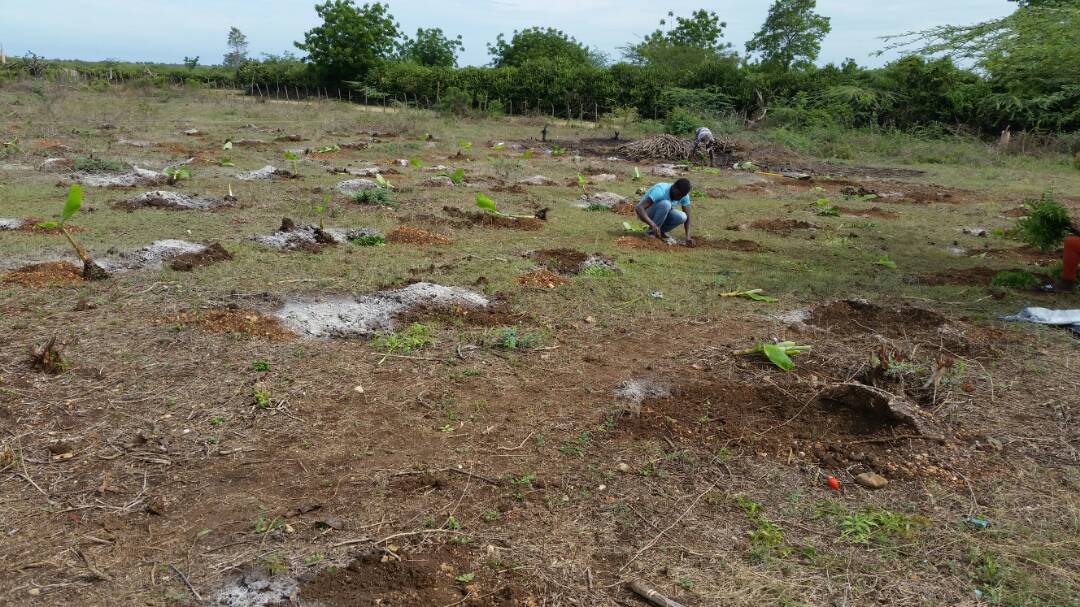
Medical Update and Dr. Clonel:
The village is fortunate to have a dedicated young doctor, Clonel Louis, who wants to remain in Phaeton. He is providing regular check ups for our kids, measuring their height and weight, and administering basic preventive care. We continue to work closely with him to source medications, arrange for medical missions, and someday establish a clinic.
Proposed Classroom Building Update:
We visited a school recently built by Digicel’s foundation, and although larger and grander than our plans, it serves as a general model of the classrooms we want to build.
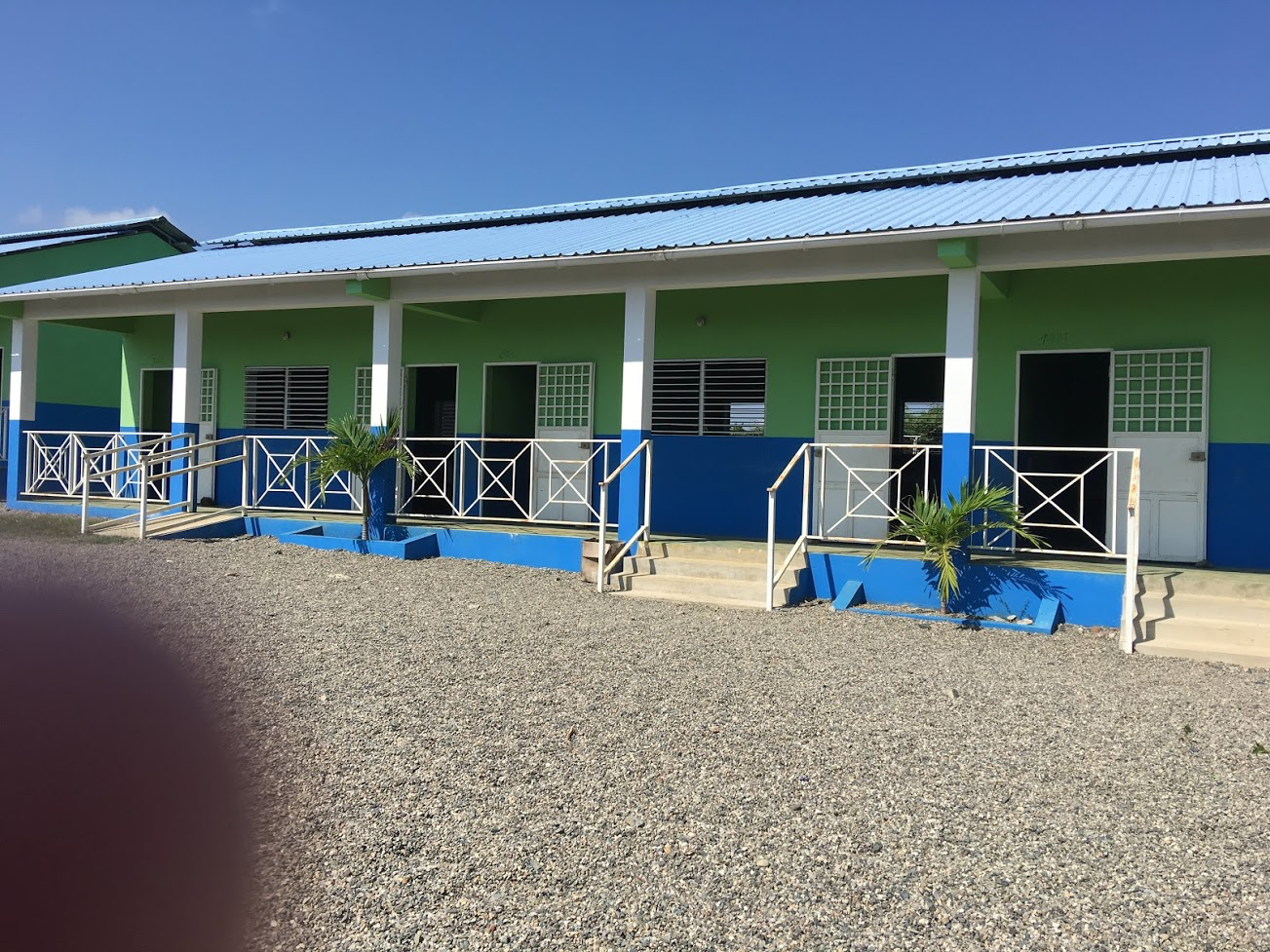
We met with contractors regarding the construction of the 6 classroom building, and are now awaiting a more accurate cost estimate. Classrooms will be approximately 6 meters X 6 meters, with metal grate windows and a metal door. The roof is designed with a small clerestory to allow maximum light and air circulation. This building will eventually be complemented with a dining/meeting pavilion (slab, roof, open air) and 4 stall latrine building. Here is a basic schematic of what the building might look like:
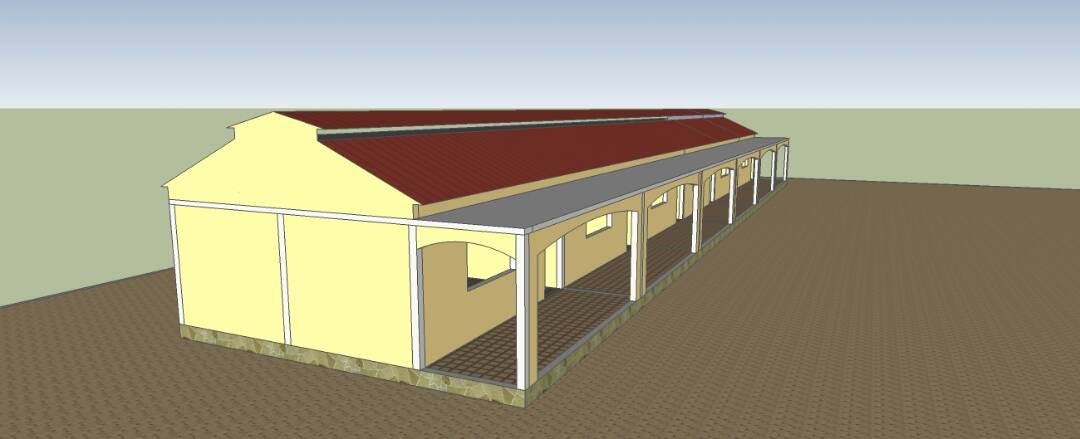
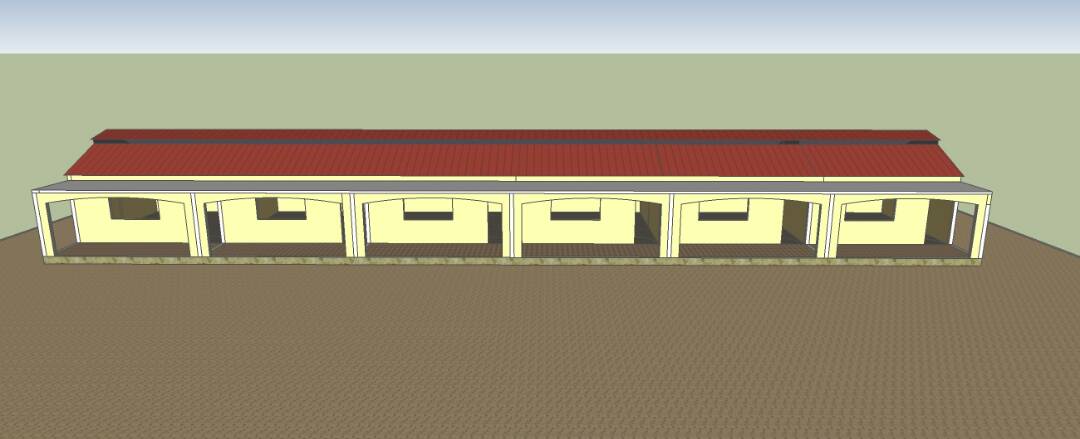
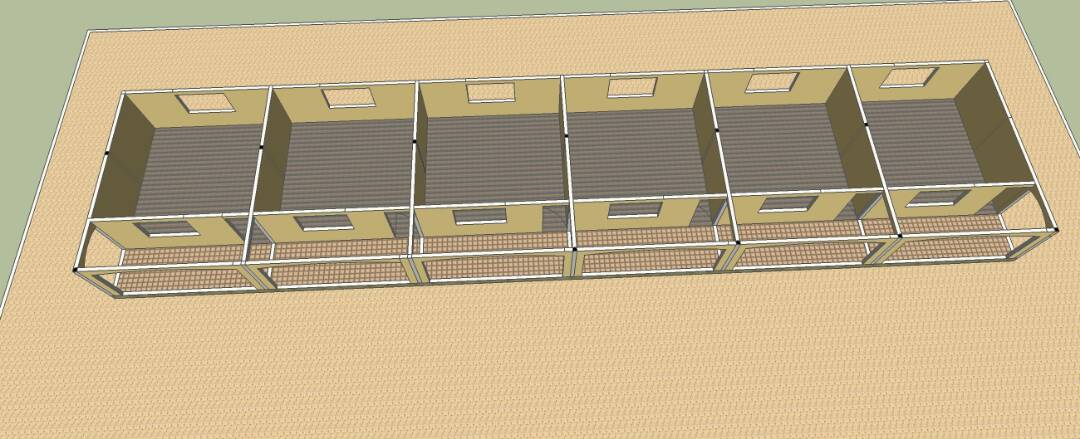
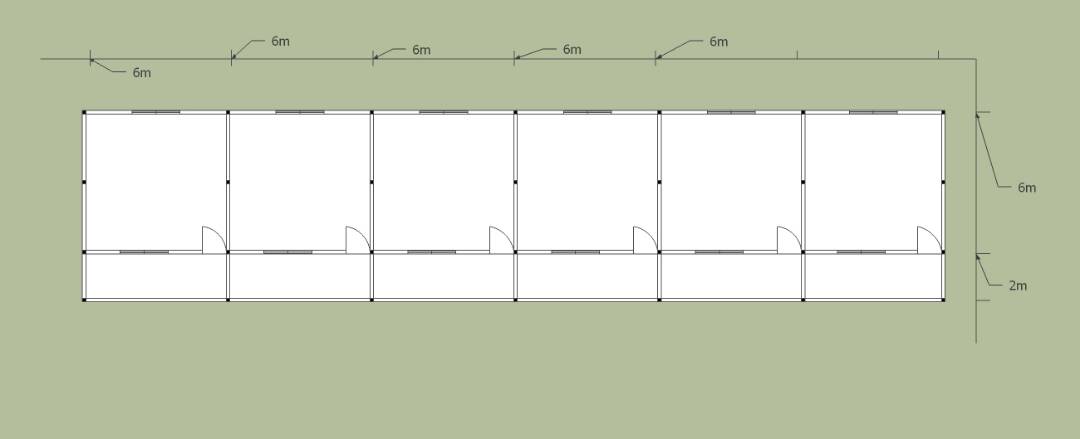
Our efforts now turn to fundraising to make this building a reality.
